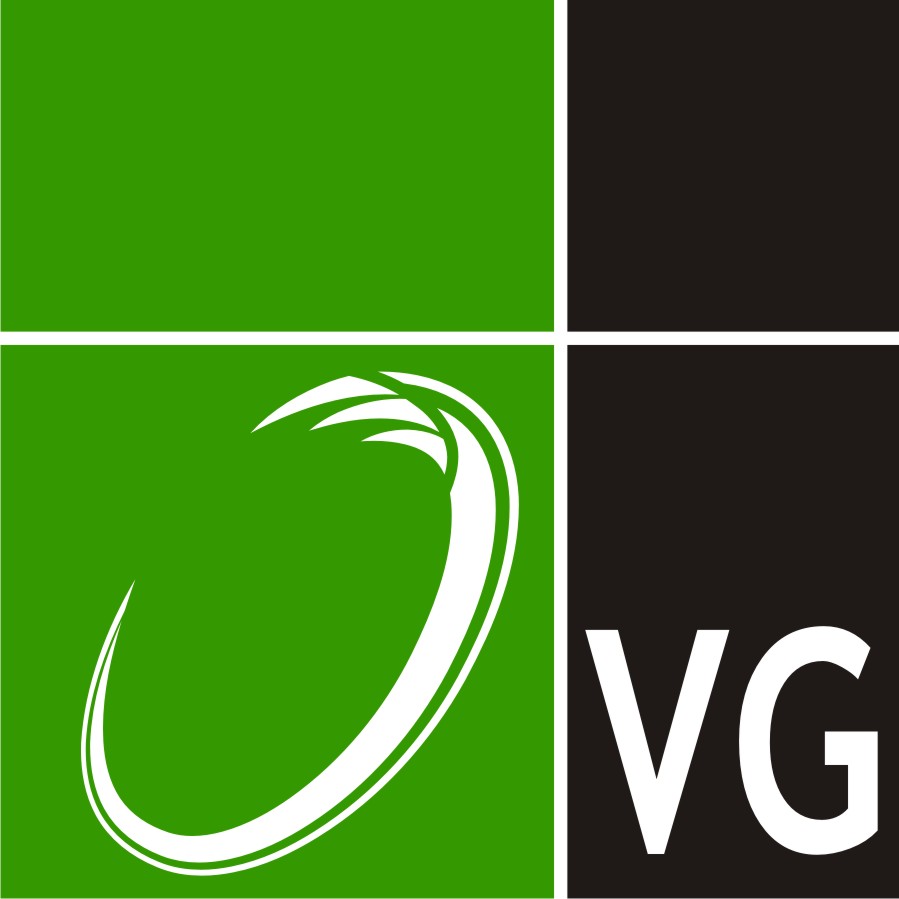- Home »
- VGI - Die Zeitschrift »
- Keyword
VGI - Autor
3d punktwolke
Wir haben 1 Artikel über 3d punktwolke gefunden.
Punktwolken, und was dann?
Kurzfassung
Mit der zunehmenden Automatisierung der Datenerfassung mittels Laserscanning und Photogrammetrie werden hochaufgelöste und hochqualitative Punktwolken zur Verfügung gestellt. Deren Interpretation wird im folgenden Beitrag diskutiert. Mittels Grundrissinformation können Gebäudewände extrudiert und passende Dachformen vollautomatisch eingepasst werden (LoD2). Die Interpretation von Punktwolken für Gebäudefassaden ist mittels formalen Grammatiken durchzuführen (LoD3). Punktwolken in Gebäudeinnenräumen sind mittels der Hypothese "Manhattan-Geometrie" ebenso vollautomatisch zu rekonstruieren (LoD4). Erweiterungen der Fassadengrammatik hinsichtlich der Besonderheiten von Innenräumen belegen ebenso das Potenzial für automatische Ansätze, die derzeit weiter erforscht werden.
Abstract
Laser scanning and photogrammetry are delivering high density and high quality point clouds, in more or less automated processing pipelines. Their interpretation is dealt with in the following. Using building footprints corresponding walls are extruded and tied together with best-fit roof landscapes estimated from a sparse set of points (LoD2). The interpretation of point clouds for building façades can can be utilized using formal grammars (LoD3). Indoor point clouds - fulfilling the Manhattan geometry hypothesis - are reconstructed fully automatically using sweep algorithms for the walls, floors and ceilings. Extensions of formal grammars, so far used for façade reconstructions, allow also for automated prediction of 3D indoors elements, but this will be explored in near future.
Mit der zunehmenden Automatisierung der Datenerfassung mittels Laserscanning und Photogrammetrie werden hochaufgelöste und hochqualitative Punktwolken zur Verfügung gestellt. Deren Interpretation wird im folgenden Beitrag diskutiert. Mittels Grundrissinformation können Gebäudewände extrudiert und passende Dachformen vollautomatisch eingepasst werden (LoD2). Die Interpretation von Punktwolken für Gebäudefassaden ist mittels formalen Grammatiken durchzuführen (LoD3). Punktwolken in Gebäudeinnenräumen sind mittels der Hypothese "Manhattan-Geometrie" ebenso vollautomatisch zu rekonstruieren (LoD4). Erweiterungen der Fassadengrammatik hinsichtlich der Besonderheiten von Innenräumen belegen ebenso das Potenzial für automatische Ansätze, die derzeit weiter erforscht werden.
Abstract
Laser scanning and photogrammetry are delivering high density and high quality point clouds, in more or less automated processing pipelines. Their interpretation is dealt with in the following. Using building footprints corresponding walls are extruded and tied together with best-fit roof landscapes estimated from a sparse set of points (LoD2). The interpretation of point clouds for building façades can can be utilized using formal grammars (LoD3). Indoor point clouds - fulfilling the Manhattan geometry hypothesis - are reconstructed fully automatically using sweep algorithms for the walls, floors and ceilings. Extensions of formal grammars, so far used for façade reconstructions, allow also for automated prediction of 3D indoors elements, but this will be explored in near future.
